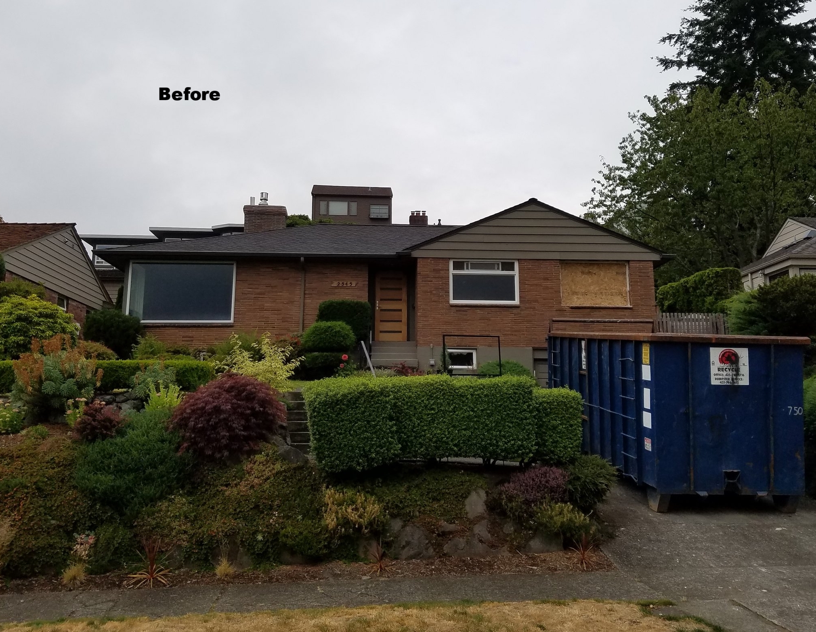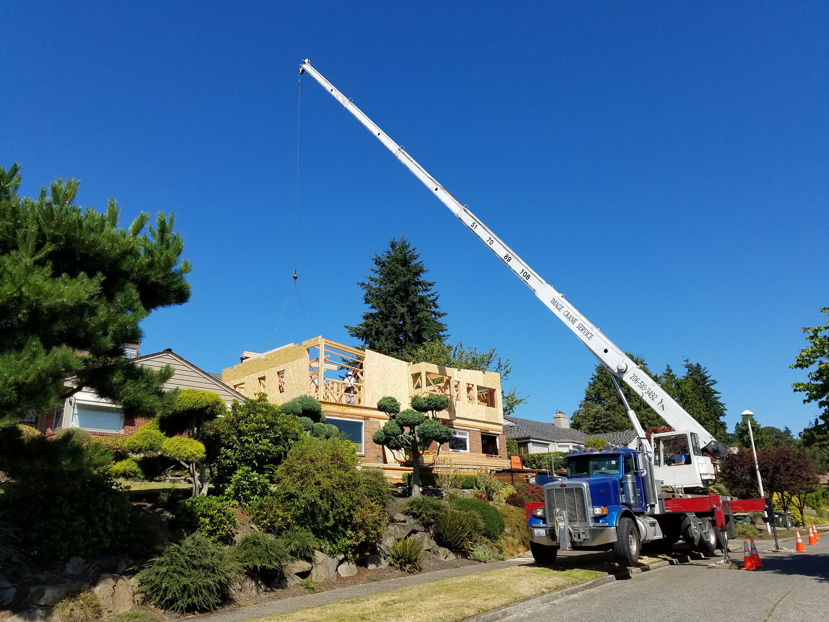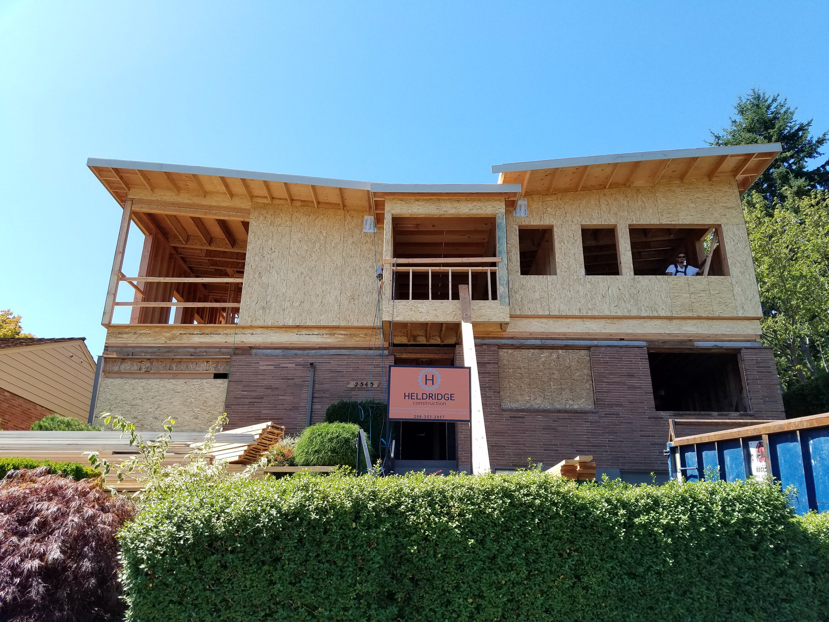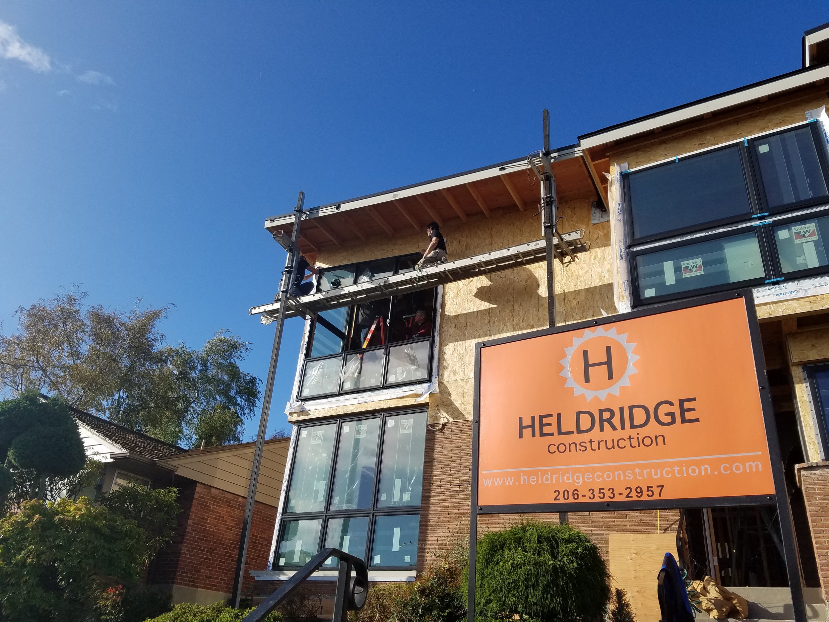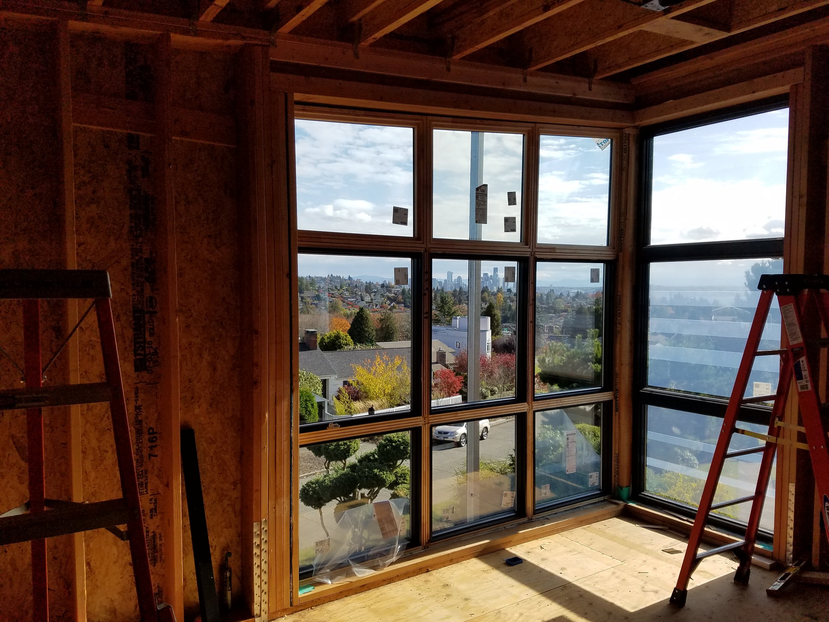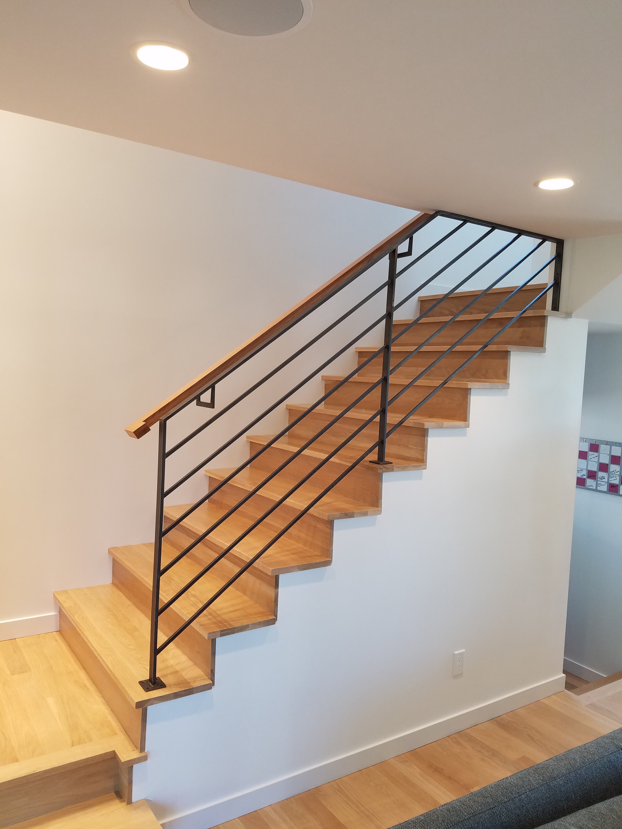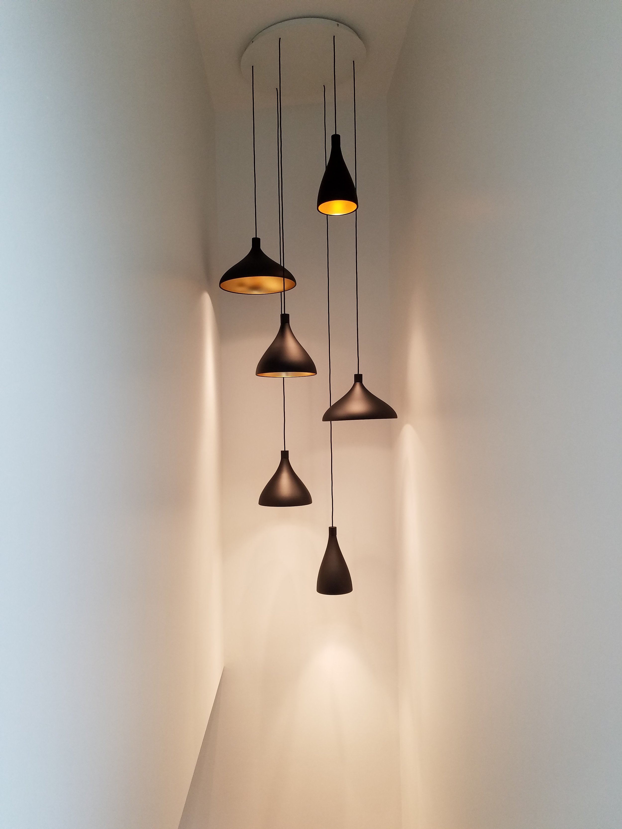Magnolia 2nd story addition + entire home remodel
Luxe living for the whole family.
The 2nd floor addition added 1,400sq feet to this Magnolia home and took advantage of the stunning Seattle skyline. The existing main floor and basement were reconfigured and completely redone as well to accommodate this family's needs. Access to the backyard from the heart of the house - the kitchen and family room - was created to bridge the relationship between indoors and outdoors while the large, custom windows on the 2nd floor captured the natural light that was abundant from how the house is set on the lot.
Info
Architect
Ryan Rhodes Design
Interior Designer
Jeneka Hickok
Gallery
